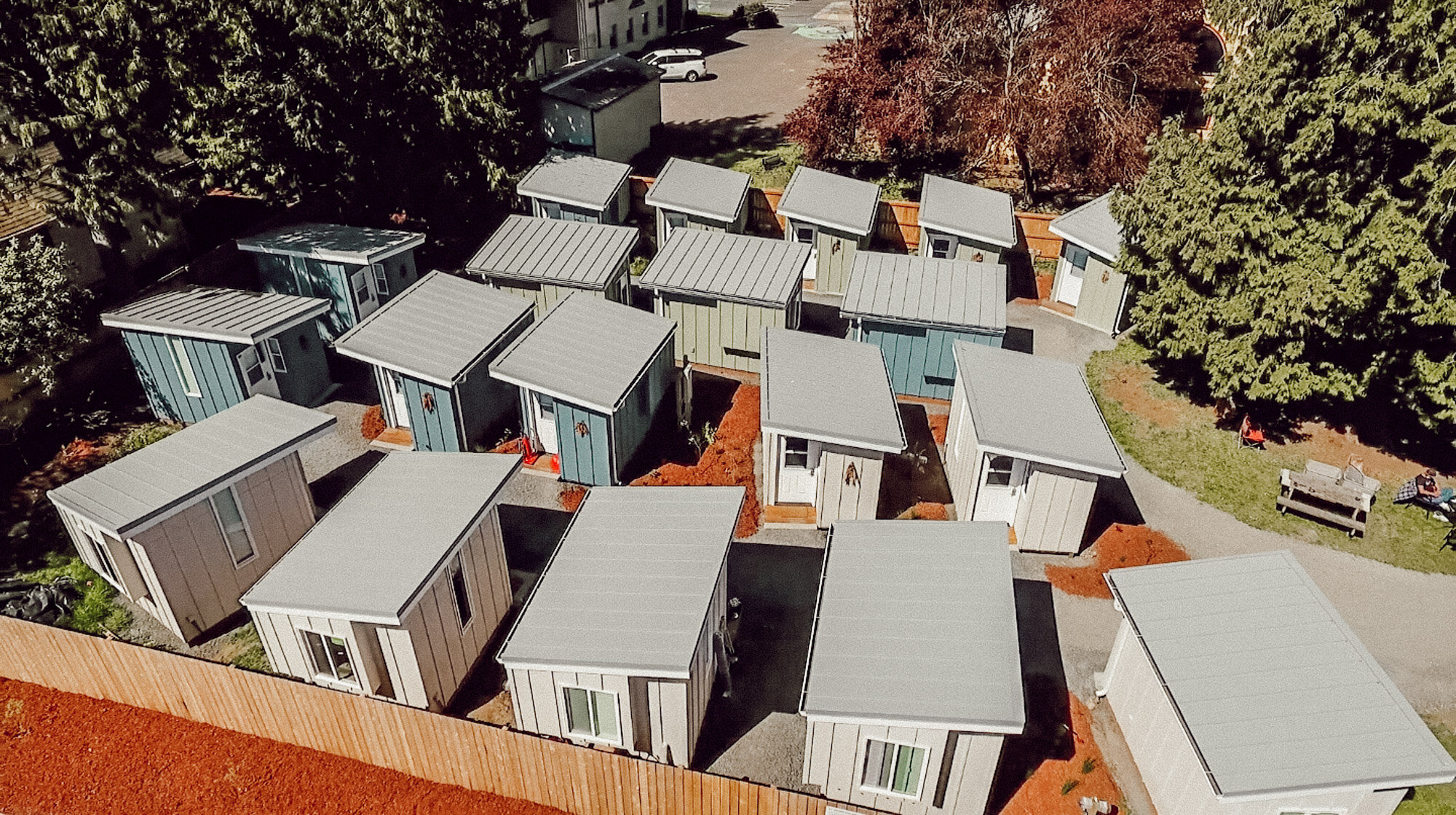
what we do
mods builds energy-efficient modular structures, designed to fit your needs.
We work with homebuyers, architects, developers and nonprofit organizations to craft beautiful, sustainable buildings of the highest technical quality.
Our start-to-finish custom approach has been proven to work across all construction sectors; custom single-family, multi-family, commercial, institutional, and transitional housing.
“helping the modular construction industry gain traction is exciting. Our goals are to bring comfort and sustainabilty through science to each of our clients projects.”
— Nathan D. Young, MODS Founder
our process
01 / Client Meeting
Our first meeting is learn more about your project’s goals, desires, and wants and make sure we are good fit for you. We like to meet at our facility to illustrate our process and talk through the efficiencies of building offsite.
02 / Development Service Agreement
After the initial meeting we will enter into a Development Service Agreement to start the design to be built process. If you don’t have land, we will also assist in the due diligence process to determine a projects feasibility. This agreement allows us to build a design team based upon your projects needs.
03 / Schematic Design
The architect will work up a schematic design that will encompass the client’s ideas, needs, and wants into the build. At this phase, we’ll determine feasibility of cost, transport, structure, and design intent.
04 / Schematic Design Approval
Our client signs off on the schematic design and preliminary project budget.
05 / Design + Pricing
The architect and engineer fully design the project. During this phase we will work with the client and architect to determine finishes, windows, doors, cabinets, appliances and interior items. We then build a spreadsheet used to track the financials of the project during the design and engineering phase.
06 / State Permitting + Pricing
All the modular components will be inspected by the State in our facility. After the State permits are issued, which typically takes 1-2 months, we will do full round of market pricing for the modular components.
07 / Local Permitting + Final Finishes
After the State permit is issued, the architect will secure the local permit. During this phase, we will fine-tune finish decisions as a team, determining costs for each line item.
08 / Final Pricing + Build
After the local permit is issued, a final round of market pricing will be completed and we are ready to go to construction contracts.
Let’s start a conversation.
Learn how we can design & build your next modular project with precision & efficiency.




